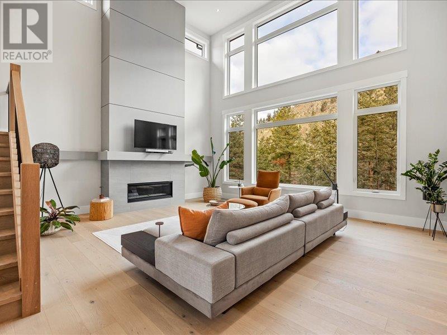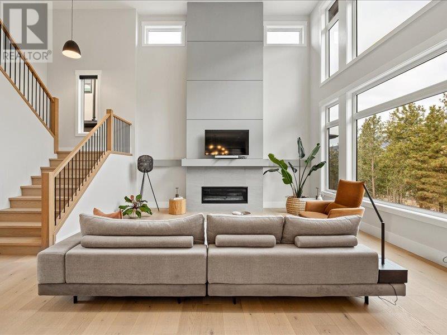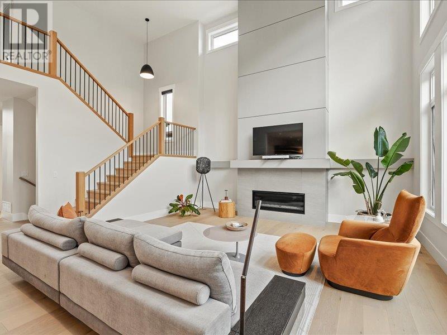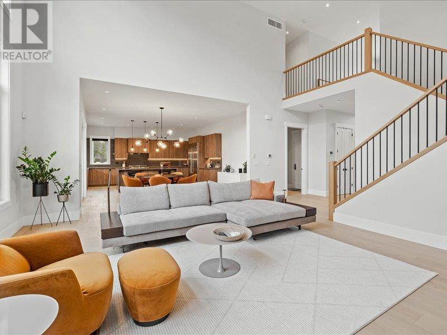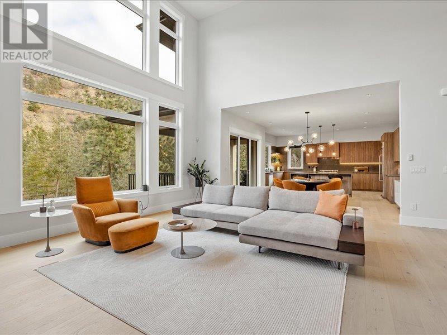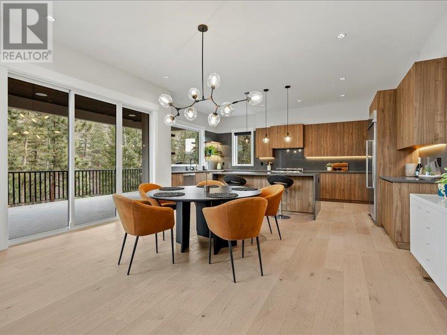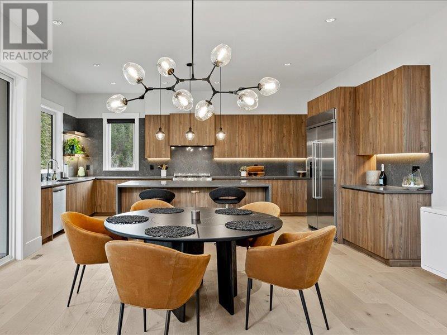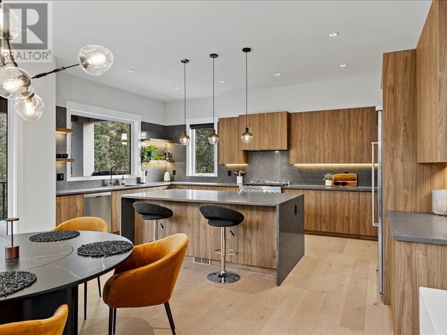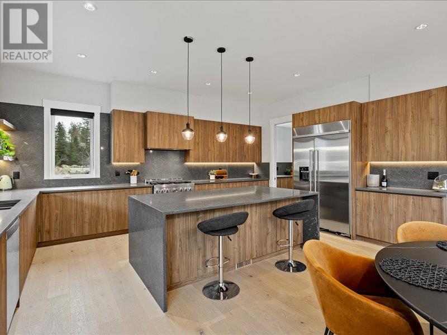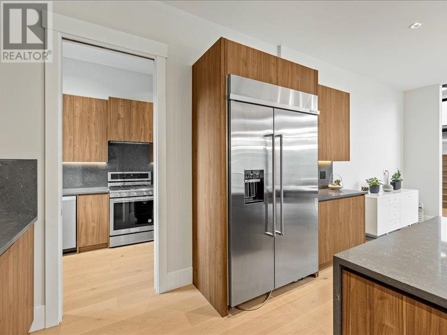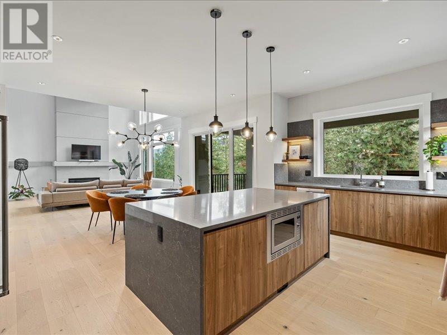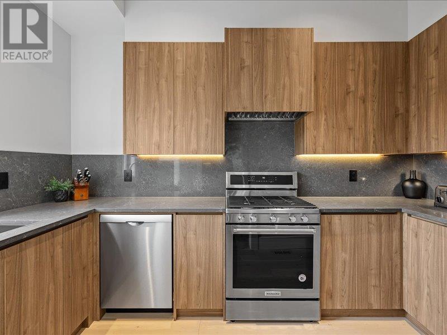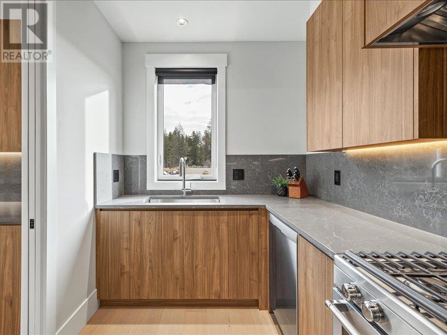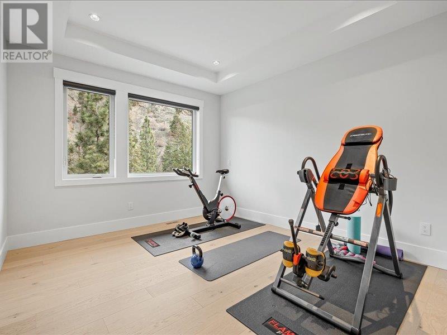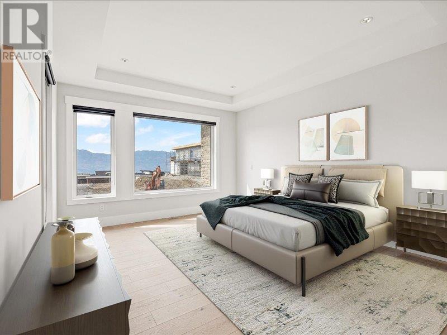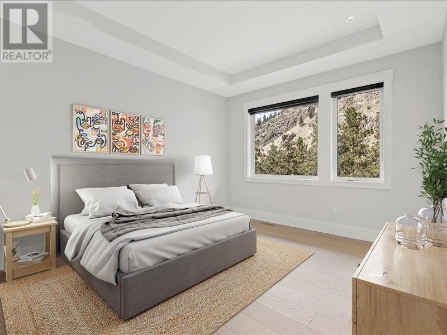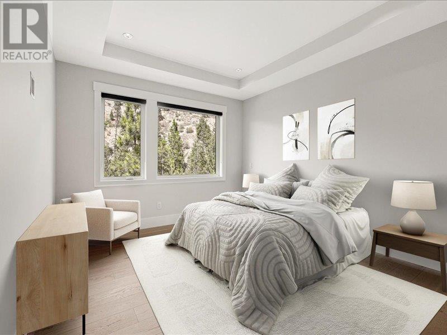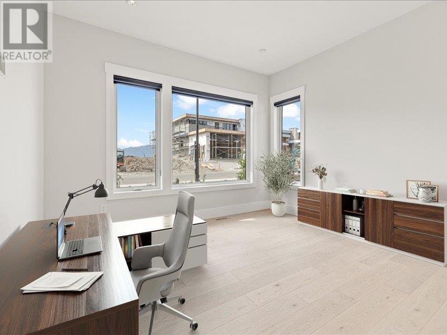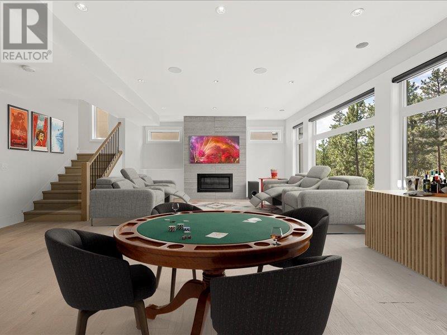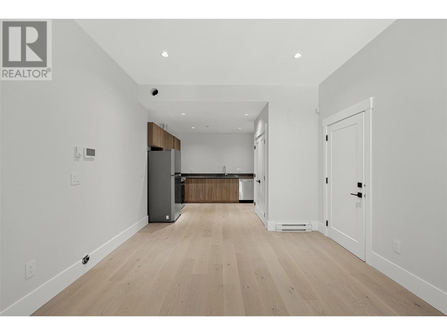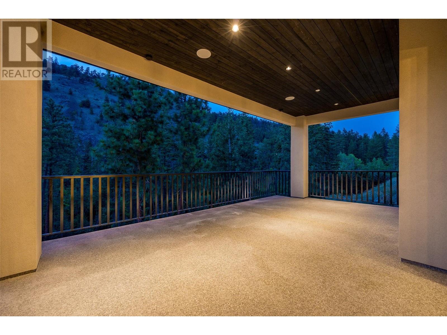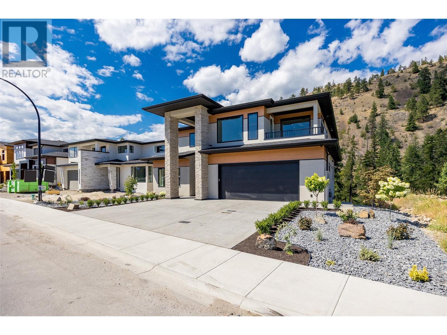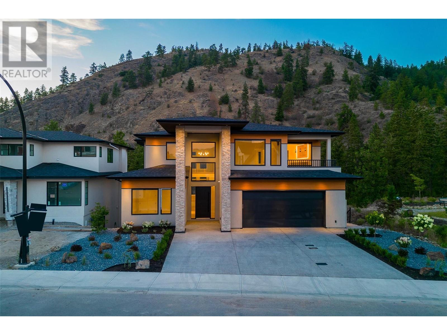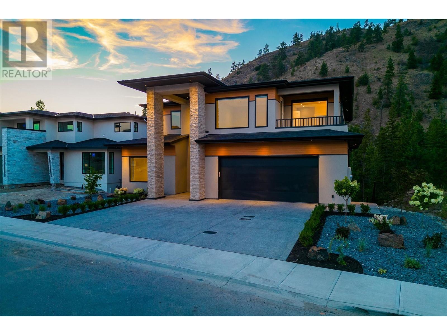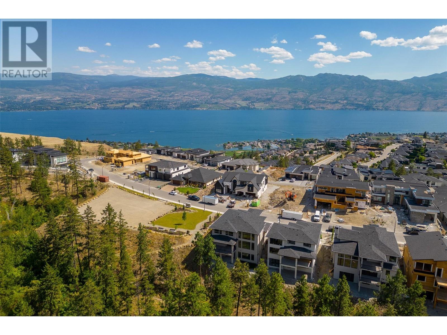
1524 Cabernet Way
West Kelowna, British Columbia V4T3B5
$2,368,000
ID# 10305790
| Bathroom Total | 6 |
| Bedrooms Total | 6 |
| Half Bathrooms Total | 0 |
| Year Built | 2023 |
| Cooling Type | Central air conditioning |
| Flooring Type | Hardwood, Tile |
| Heating Type | See remarks |
| Heating Fuel | Electric |
| Stories Total | 2 |
| Primary Bedroom | Second level | 13'5'' x 13'1'' |
| Bedroom | Second level | 11'8'' x 13'2'' |
| 5pc Ensuite bath | Second level | 9'11'' x 19'5'' |
| 3pc Ensuite bath | Second level | 7'11'' x 10'9'' |
| Other | Second level | 9' x 7'4'' |
| Laundry room | Second level | 8'10'' x 13'9'' |
| Bedroom | Second level | 11'9'' x 23'2'' |
| 3pc Ensuite bath | Second level | 7'9'' x 11'3'' |
| Recreation room | Lower level | 33'5'' x 19'9'' |
| Bedroom | Lower level | 13' x 21'11'' |
| Utility room | Lower level | 7'4'' x 7'10'' |
| Family room | Lower level | 11'10'' x 14' |
| Gym | Lower level | 16'4'' x 11'8'' |
| Games room | Lower level | 15'7'' x 14'1'' |
| 4pc Bathroom | Lower level | 8'6'' x 7'9'' |
| Mud room | Main level | 12'6'' x 8'7'' |
| Kitchen | Main level | 11'10'' x 19' |
| Foyer | Main level | 7'11'' x 9'3'' |
| Bedroom | Main level | 12'9'' x 14'1'' |
| Kitchen | Main level | 12'5'' x 7' |
| Living room | Main level | 21'1'' x 18' |
| Other | Main level | 25'6'' x 25'1'' |
| Dining room | Main level | 12'7'' x 16'9'' |
| Full bathroom | Main level | 8'9'' x 8'3'' |
| Living room | Additional Accommodation | 12'8'' x 10'8'' |
| Other | Additional Accommodation | 4'9'' x 4'6'' |
| Bedroom | Additional Accommodation | 12'3'' x 13' |
| Full ensuite bathroom | Additional Accommodation | 8'2'' x 8'2'' |
| Kitchen | Additional Accommodation | 12'3'' x 11'5'' |
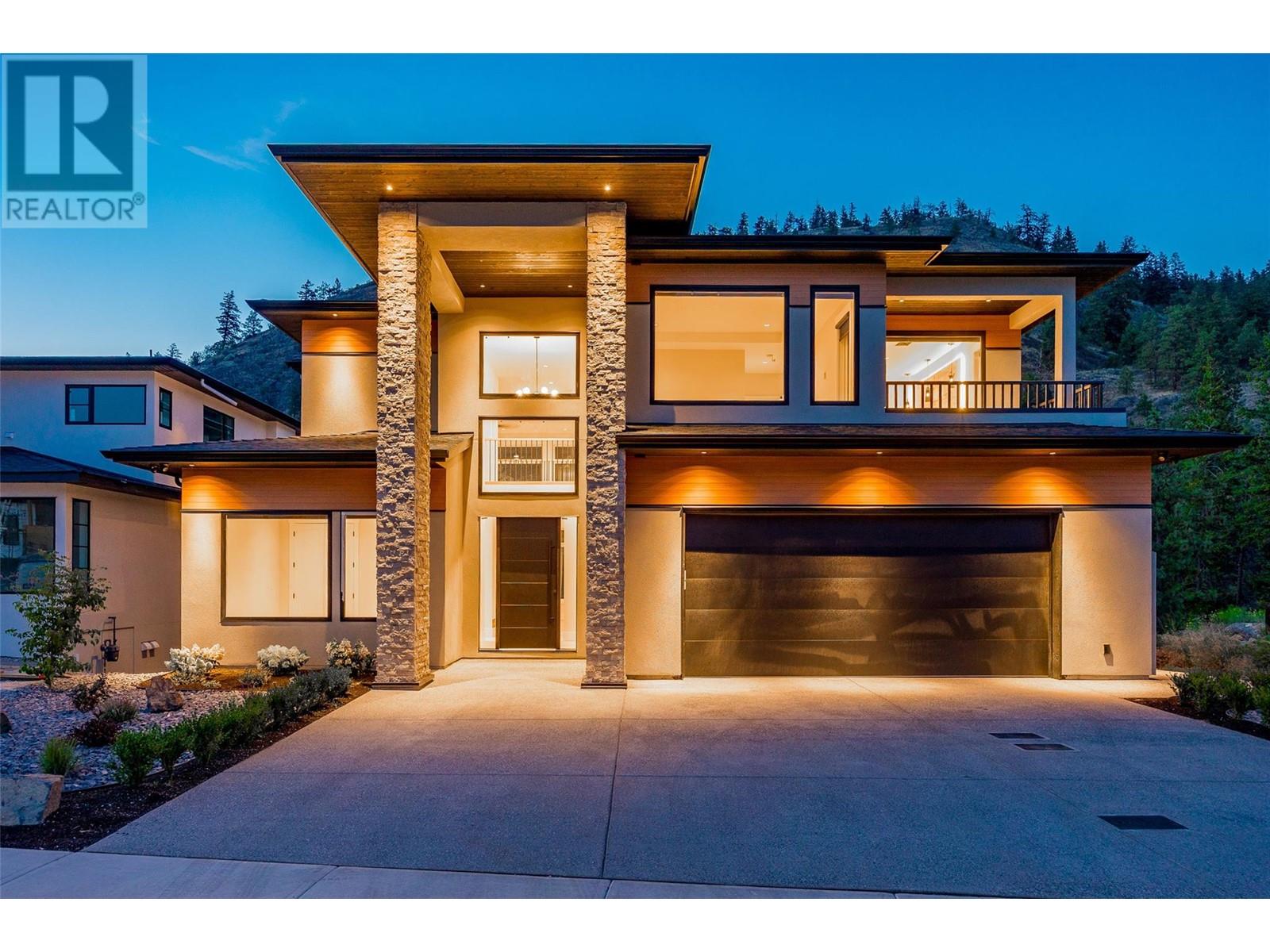
The trade marks displayed on this site, including CREA®, MLS®, Multiple Listing Service®, and the associated logos and design marks are owned by the Canadian Real Estate Association. REALTOR® is a trade mark of REALTOR® Canada Inc., a corporation owned by Canadian Real Estate Association and the National Association of REALTORS®. Other trade marks may be owned by real estate boards and other third parties. Nothing contained on this site gives any user the right or license to use any trade mark displayed on this site without the express permission of the owner.
powered by WEBKITS
